Wilberforce Way, , Birmingham
Offers in the Region Of £165,000
 2
2  1
1  1
1- Two bedrooms
- Open plan living/kitchen
- Fitted kitchen appliances
- Double glazed sash windows
- Modern electric heating
- Shower room
- Useful storage
- Two parking spaces
- Lovely grounds
- EPC rating D
A beautifully presented second floor two bedroom apartment in this historic Grade II listed building converted to residential dwellings in 2020 by Cameron Homes. Nestled into parkland, further benefits include modern open plan living/dining/kitchen area, integrated kitchen appliances, typically high ceilings, modern ‘Atlantic’ electric heating, double glazed sash windows, plantation shutters, views over Rookery Park, lovely shower room, entrance hall, useful store room, entrance intercom with remote door release, two parking spaces in gated residents car park, communal grounds and bicycle store and lengthy lease term. Good location for access to additional local amenities and transport links. Gravelly Hill Cross City Line Railway Station 1.6km/1.0 miles. Six Ways Island, High Street shopping and multi-directional commuter routes 1.1km/0.6 miles. Nearest bus connections within 250m/0.1 miles. M6 Junction 6/A38 (M) Aston Expressway 2.3km/1.4 miles by vehicle. Council Tax Band: B. Tenure: Leasehold - 250 years (less 10 days) from 26 January 2019 giving 246 years remaining. Ground Rent: £0. Service charge: £2,062 per year, reviewed annually.
This beautiful building is listed under the Planning (Listed Buildings and Conservation Areas) Act 1990 as amended for its special architectural or historic interest. Former owners include Isaac Spooner, a Birmingham banker, whose daughter married William Wilberforce, British politician, a philanthropist and a leader of the movement to abolish the slave trade.
Descriptions, floor plans, measurements and photographs of the property are subjective and are used in good faith as an opinion and NOT as a statement of fact. Please make further specific enquiries to ensure that our descriptions, floor plans, measurements and photographs are likely to match any expectations you may have of the property. We have not tested any services, systems or appliances at this property. We strongly recommend that all the information we provide be verified by you on inspection and by your surveyor and conveyancer. Measurements supplied are for general guidance only and as such should be considered as incorrect. Tenure must be confirmed via solicitors. ALL IMAGES ARE PROPERTY OF WALLER & FARNWORTH LTD.
Birmingham B24 9AT
L - Shaped Living/Dining/Kitchen Area
16' 2'' x 10' 9'' (4.92m x 3.27m)
Plus
8' 0'' x 6' 5'' (2.44m x 1.95m)
Store/Airing Cupboard
8' 5'' x 2' 10'' (2.56m x 0.86m)
Bedroom One
11' 8'' x 11' 2'' max (3.55m x 3.40m)
Bedroom Two (current study)
9' 11'' x 7' 1'' (3.02m x 2.16m)
Shower Room
7' 11'' x 5' 4'' (2.41m x 1.62m)
Two Parking Spaces in Gated Area Both Numbered 14
Birmingham B24 9AT






.jpg)
.jpg)
.jpg)
.jpg)
.jpg)
.jpg)
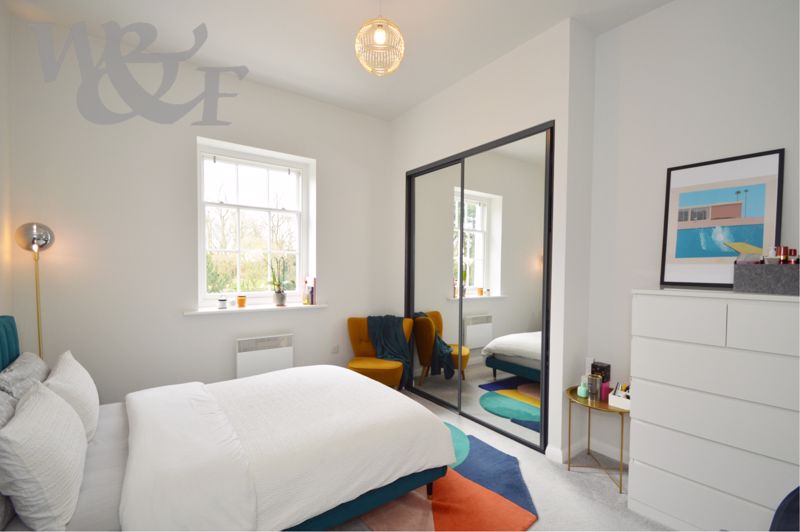
.jpg)
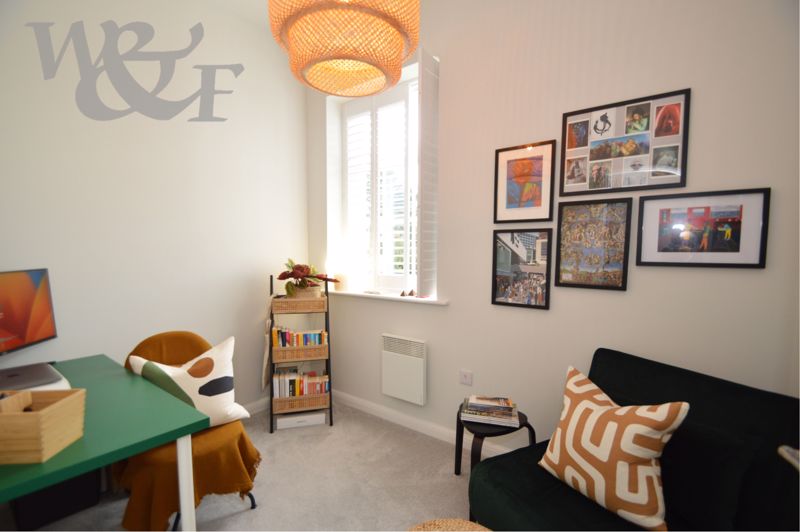
.jpg)
.jpg)
.jpg)
.jpg)
.jpg)
.jpg)
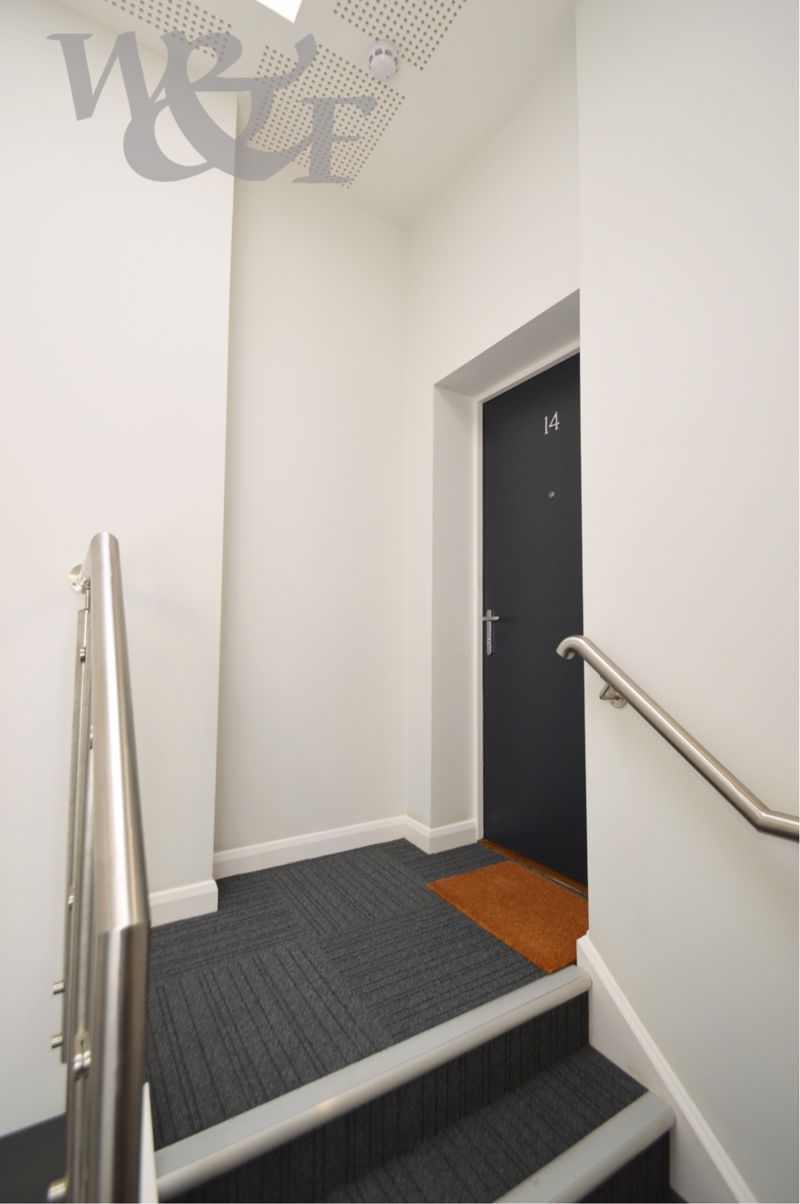
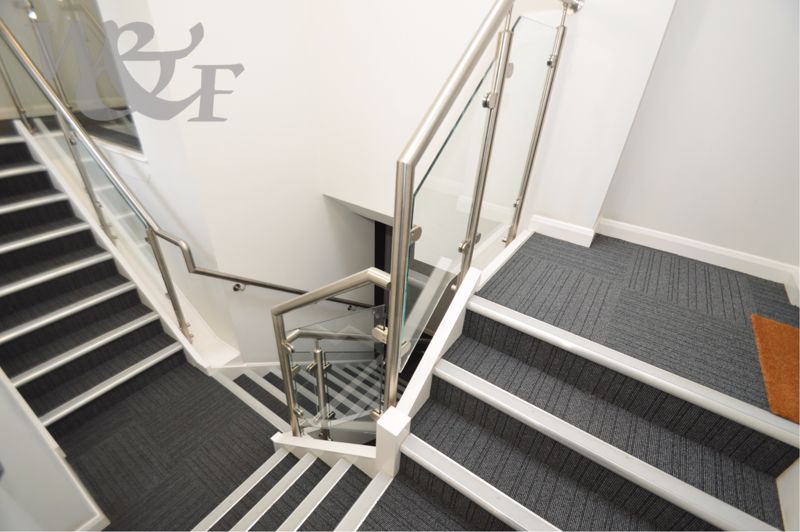

.jpg)
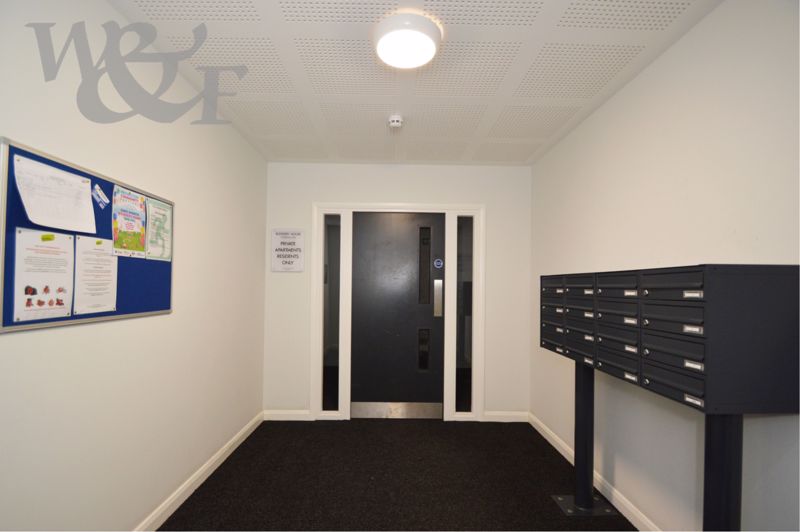
.jpg)
.jpg)
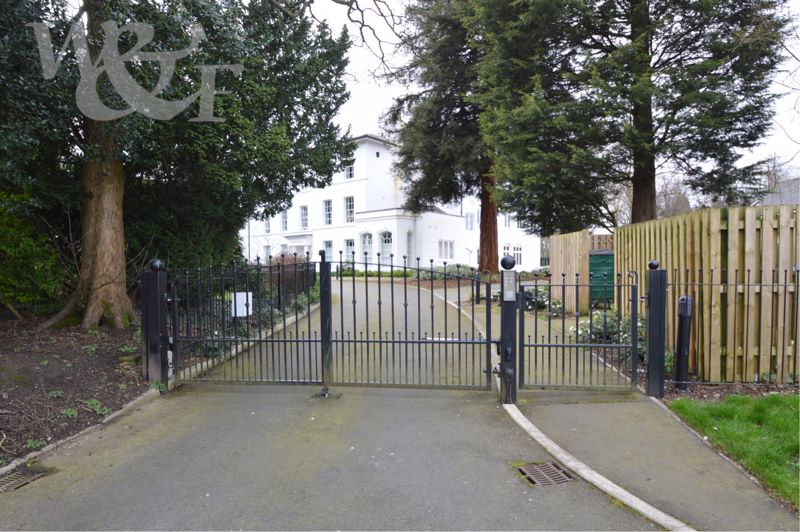
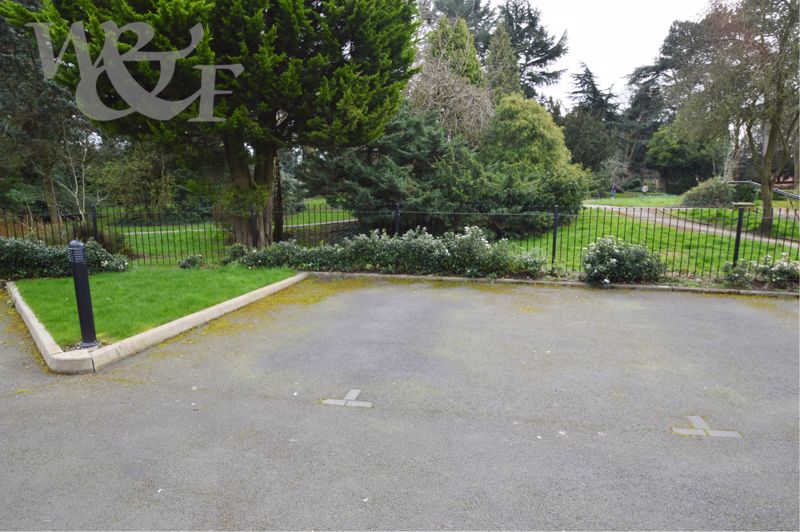
.jpg)
.jpg)
.jpg)
 Mortgage Calculator
Mortgage Calculator

